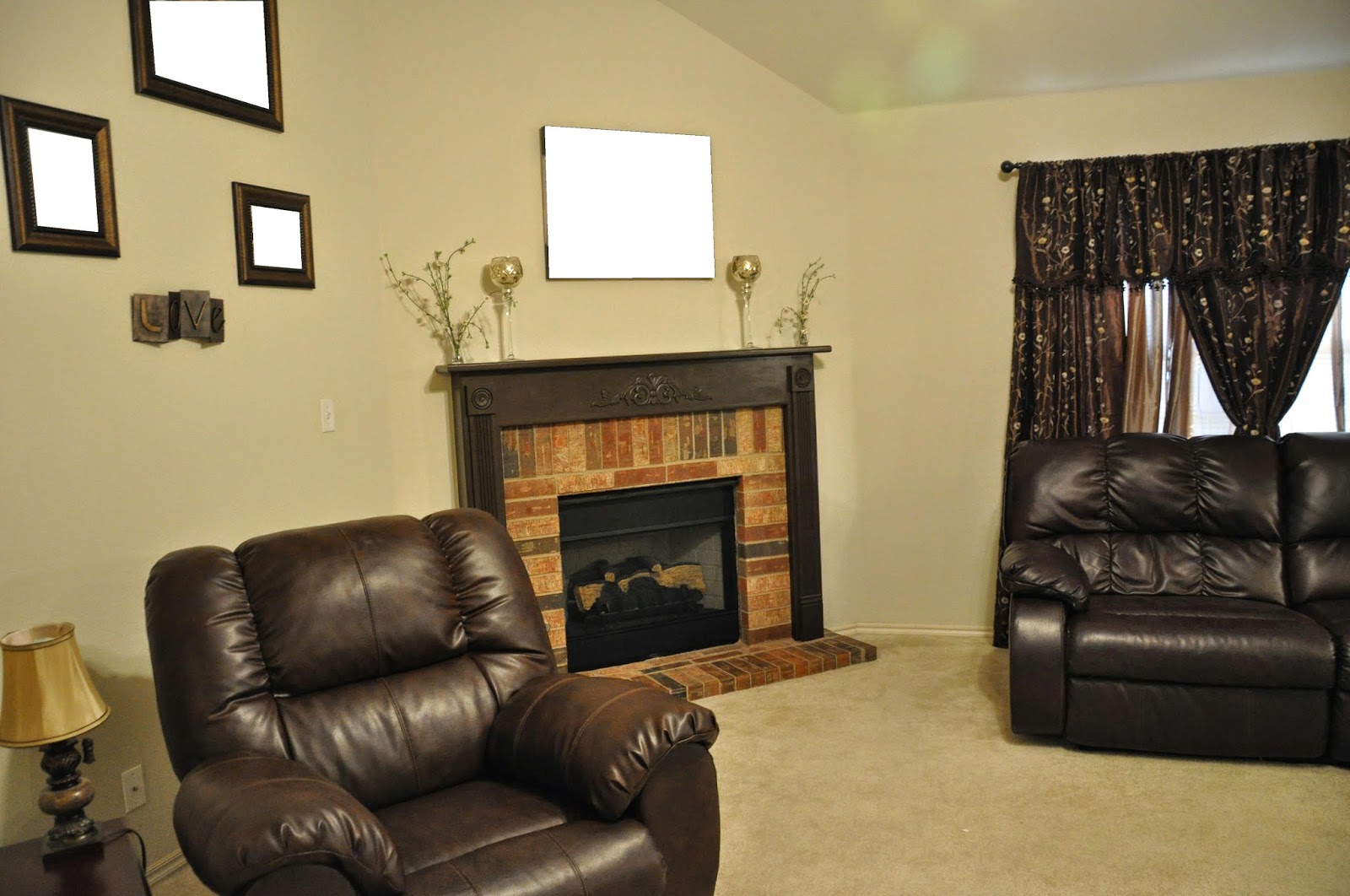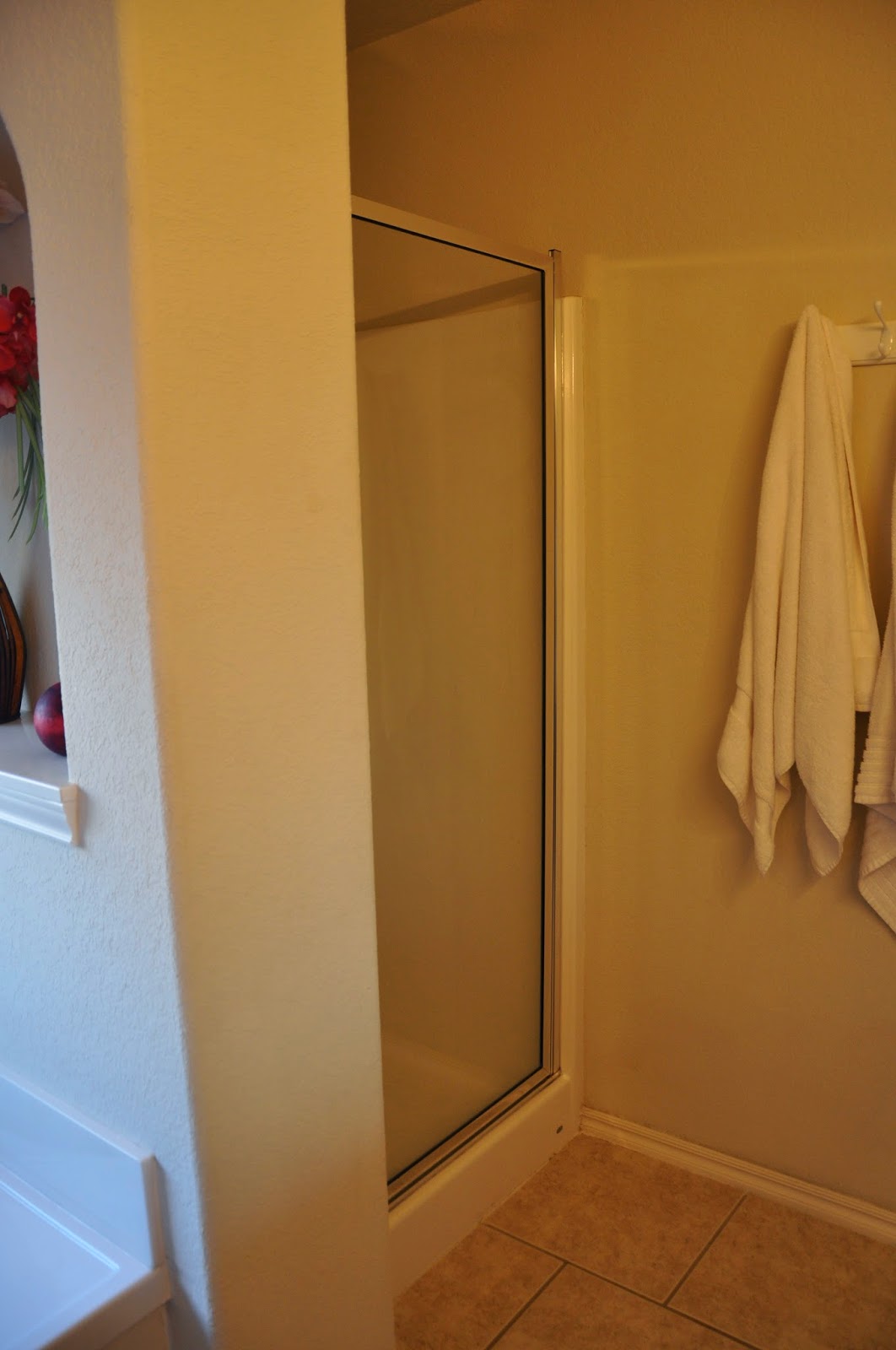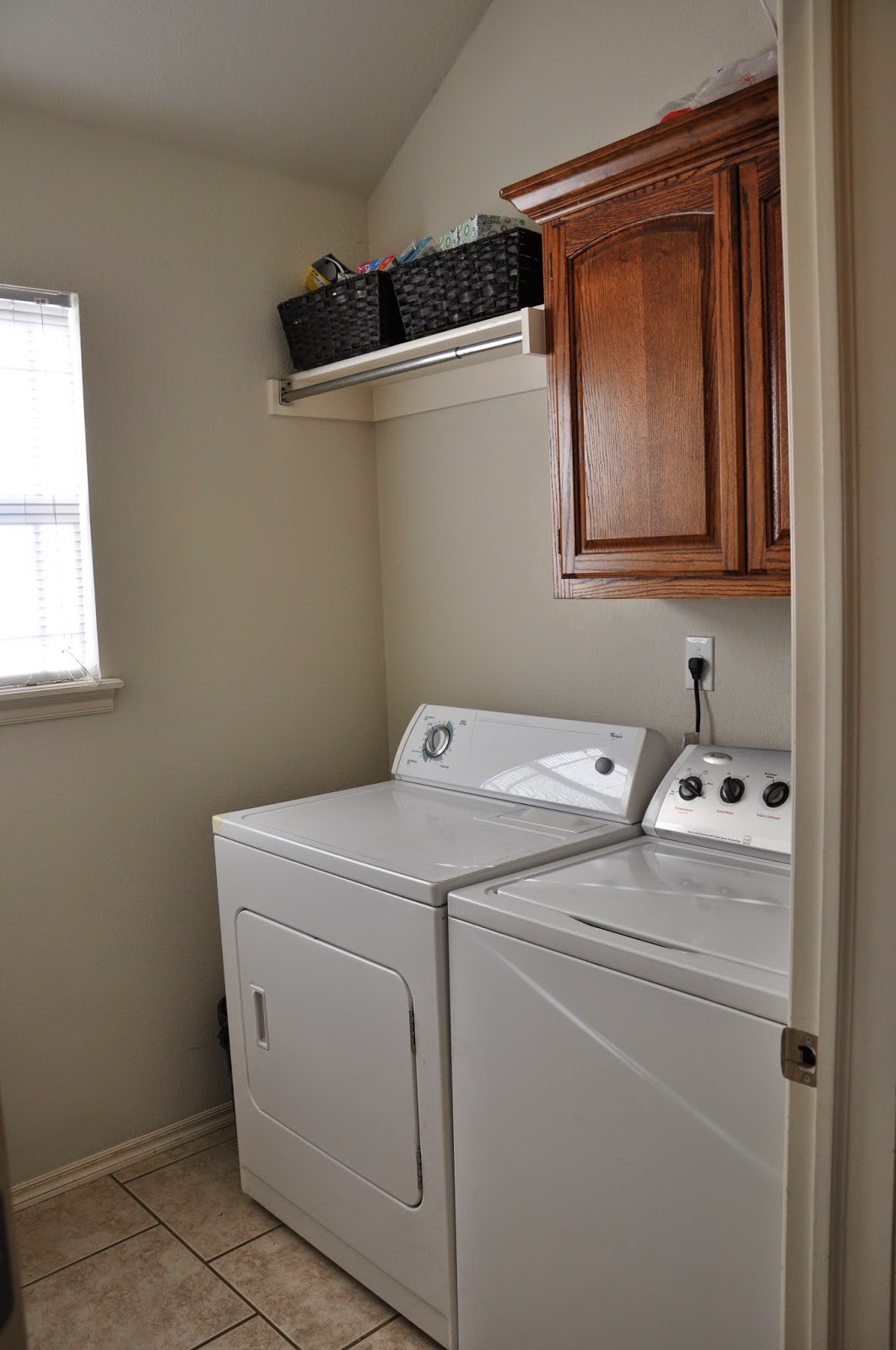The first installment of our house as it looks currently. Today I'm highlighting our Guest Bedroom (which also doubles as our workout room and music room) and the Guest/Main Bathroom. There is still some decorating to be done in both rooms, but we aren't in a huge rush at the moment since we don't use it as much as some of the other rooms in the house.
Guest Room Before:
Guest Room Currently:
Thankfully the previous owners painted this room back to white before they moved out. That saved us a lot of time, work, and money, since we didn't really have a need for a super PINK room at this point. I expect we'll paint this room some day...but for now, the white walls helps give it a more open feeling, which is good since it is such a multi-purpose room. We are going with an Americana theme in this room, so the white walls fit in well with that theme as well.
Mark's parents were our first visitors to use this room during their trip to Oklahoma back in March. We had such a wonderful visit with them and it was great to finally be able to host them when they visited, instead of sending them off to a hotel to sleep.
I'm hoping to add some pictures and floating shelves to the walls pretty soon to pull this room together a little more. I've also got some ideas for new curtains for this room. The current goal for this room is to make it functional for Mark and me, but also inviting for our visitors.
Guest Bathroom Before:
Guest Bathroom Currently:
 So this room is not decorated the way I had originally envisioned, but I have really come to LOVE the grey and yellow. My original plan included lighthouses, beach and sand. But when I went shopping for that theme, I did not have much success. It either looked like something that belonged in a beach resort decorated the 70s (think ugly puke green palm trees), or tan sea shells (hello! I need COLOR!). I just couldn't find anything in the stores that matched the picture in my head, so I forgot the ideal and started to rethink this room.
So this room is not decorated the way I had originally envisioned, but I have really come to LOVE the grey and yellow. My original plan included lighthouses, beach and sand. But when I went shopping for that theme, I did not have much success. It either looked like something that belonged in a beach resort decorated the 70s (think ugly puke green palm trees), or tan sea shells (hello! I need COLOR!). I just couldn't find anything in the stores that matched the picture in my head, so I forgot the ideal and started to rethink this room.
I ran across the shower curtain at JCPenney and instantly knew it was perfect for our main bathroom. Yellow has always been one of my favorite colors, and pairing it with grey is just so perfect! Once I had the shower curtain hanging, everything else came together very quickly. I'm still on the lookout for things I can add to this room, but I am quite happy with how it looks currently.
 So this room is not decorated the way I had originally envisioned, but I have really come to LOVE the grey and yellow. My original plan included lighthouses, beach and sand. But when I went shopping for that theme, I did not have much success. It either looked like something that belonged in a beach resort decorated the 70s (think ugly puke green palm trees), or tan sea shells (hello! I need COLOR!). I just couldn't find anything in the stores that matched the picture in my head, so I forgot the ideal and started to rethink this room.
So this room is not decorated the way I had originally envisioned, but I have really come to LOVE the grey and yellow. My original plan included lighthouses, beach and sand. But when I went shopping for that theme, I did not have much success. It either looked like something that belonged in a beach resort decorated the 70s (think ugly puke green palm trees), or tan sea shells (hello! I need COLOR!). I just couldn't find anything in the stores that matched the picture in my head, so I forgot the ideal and started to rethink this room. I ran across the shower curtain at JCPenney and instantly knew it was perfect for our main bathroom. Yellow has always been one of my favorite colors, and pairing it with grey is just so perfect! Once I had the shower curtain hanging, everything else came together very quickly. I'm still on the lookout for things I can add to this room, but I am quite happy with how it looks currently.



















